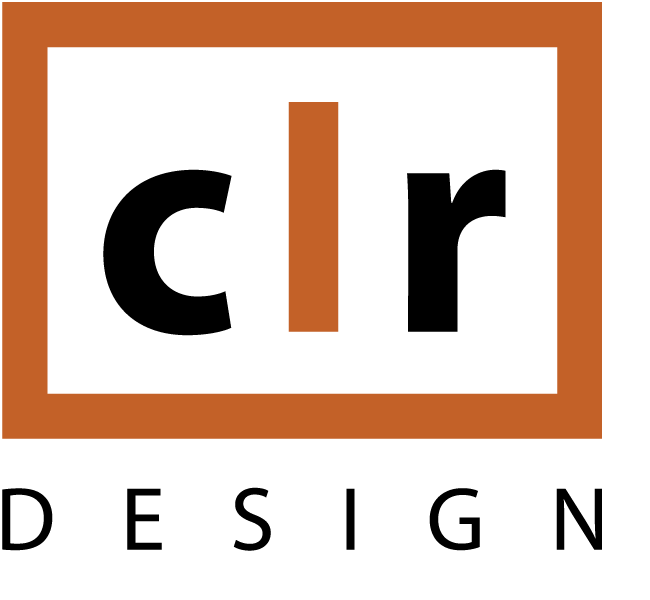APPROACH
Fifty years ago, the zoo and aquarium world was quite different from today. Fifty years hence, it will be different again in ways we cannot imagine. At CLR, our process enables clients to be stewards of their institution and inhabitants, and gives them the flexibility to adapt to a changing environment, economy, and endangerment.
Our design approach engages the client in a lively and iterative process of exchanging ideas, concepts, and trends across the team crafting the unique vision. We utilize on site workshops, web-based conference calls, meeting summaries, targeted document reviews, and bid documents to realize the vision. This approach gives the client maximum input and control of the final deliverable, forging an active constituency that takes pride in the outcome.
WORKSHOPS and DESIGN EVOLUTION
CLR’s workshop format provides the venue to develop a vision with our client. We utilize multi-day workshops that engage stakeholders in the earliest phases of the project’s development, and these continue throughout the design process. By guiding, provoking, and testing ideas, we connect our experience with our clients’ goals to create innovative solutions that enrich the environment for animals, guests, and staff.
Once a project has completed the master planning or concept/programming phases, it evolves into Schematic Design where we refine the program and craft the overall look and feel. Afterwards we proceed into the Design Development phase where the engineering aspects of the project are integrated. Subsequently, the project advances into the Construction Documentation phase where it’s developed into Bid Documents suitable for bidding and permitting. All development phases include workshops with stakeholders and appropriate design and engineering teams, delving into greater detail and complexity as the project matures.
CONSTRUCTION
During construction, we facilitate weekly/bi-weekly web-based meetings with the client and contractor, along with frequent on-site visits. We play an ongoing role throughout the entire project and have in-house and local teams to address client concerns. Various industry standard documents such as requests for information, architectural supplementary instructions, and submittals review, are included. At the end of construction, we prepare punchlist and follow-up documentation and review project closeout documents and procedures in order for the project to proceed to a successful opening.
