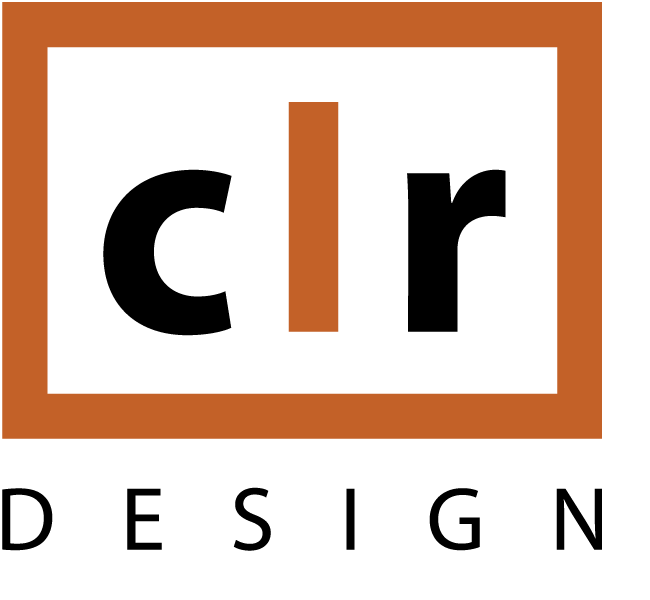Cincinnati Zoo & Botanical Garden
Cincinnati, OH
Cincinnati's 1st LEED Silver certified building, an AZA-award winning collaboration between the city's Zoo and Public Schools that combines "treehouse" classrooms with a visitor-friendly, tropical forest "living laboratory."
Design Framework Characteristics
Project Type
CLR planned and designed this innovative state-of-the-art education facility that combines traditional classroom learning labs with an untraditional living laboratory in the form of a 6,000 SF tropical forest conservatory atrium with treehouse classrooms, animal exhibits, and botanical displays. This dynamic facility exemplifies the Zoo’s “walking the talk” of their core mission of education and conservation. Not only does the facility meet Zoo education and animal program needs, but it is a community showcase containing the Cincinnati Public School’s Zoo Academy, with 50-60 full-time students and the Frisch’s Theater, a 250-seat auditorium used for public lectures, presentations, and after-hours events.
Sustainably designed, the project created a light “ecological footprint” through carefully designed reductions in energy use, water resources, and materials. It was carefully sited to take advantage of sunlight and prevailing wind exposure. One of the prominent “green design” features is a large roof mounted solar panel array capable of handling up to 15% of the building’s electrical needs. The Education Center was the first LEED Silver certified building in Cincinnati.
Project Characteristics
- AZA Significant Achievement Award
- LEED Silver Certification
- 6,000 SF Temperate Forest Conservatory Atrium
- Living Laboratory
- 250-seat auditorium
- Local full-time Zoo high school
- Treehouse classrooms
Legacy & Expertise Notes
Industry Insider
Zoo aimed to become national model for sustainability
Technical Expertise
Extensive use of high-recycled content construction materials







