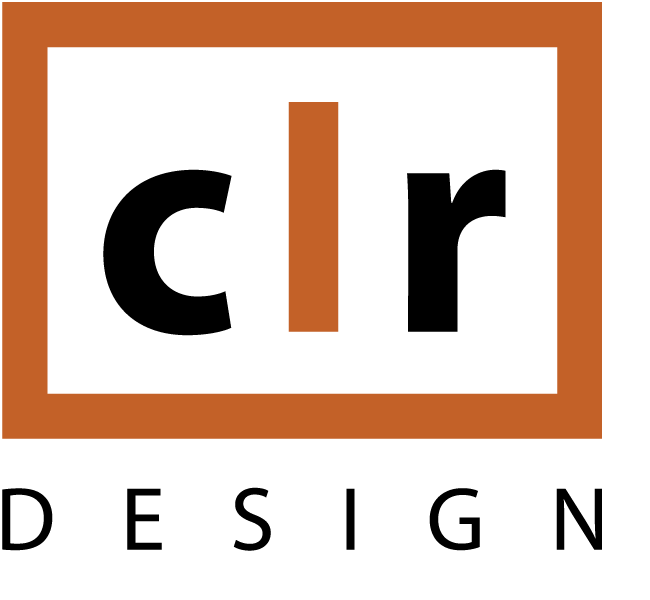Utah's Hogle Zoo
Salt Lake City, UT
This Master Plan builds upon the 1999 planning effort and focuses on education, diversity, conservation, and meaningful expansion
Project Type
The comprehensive planning effort for Utah’s Hogle Zoo Master Plan 2030 commenced with an analysis of the existing zoo campus, with a special focus on identifying the critical programmatic and operational needs, as well as developable land available. The initial planning process built on the strong framework of exhibits and facilities that exists today as a result of steady project implementation from 1999 through 2014. Those projects, which were part of the 1999 Master Plan developed by CLR, included the Entry Complex, L.S. Skaggs Animal Health Center, Conservation Resource Center, Asian Highlands, Wildlife Theater, Oasis Plaza, Rocky Shores, the Maintenance and Operations Building, and African Savanna.
The focus of the new Master Plan includes increasing animal collection diversity, impactful animal collection planning, improving conservation and education messaging, dynamic experiences for children, consolidated and expanded guest and staff parking zones, and improved guest services and infrastructure to anticipate attendance growth. Located in the foothills of the Wasatch mountain range, the Zoo’s challenging topography requires in depth site analysis to determine the best options for development to improve the visitor circulation system and maximize land use for animal habitats. Key animal attractions proposed include a Diversity of Life & Education Complex, new Great Ape & Primate Forest Habitats, Lighthouse Point Children’s Zone, and several strategic facility upgrades.
Legacy & Expertise Notes
Industry Insider
Provided the client with an exceptionally useful growth plan

