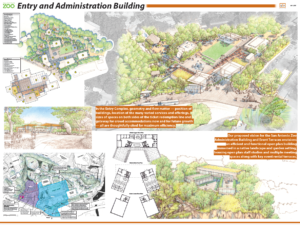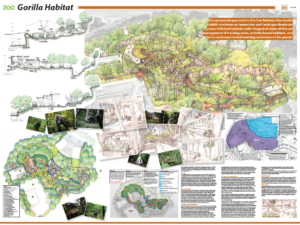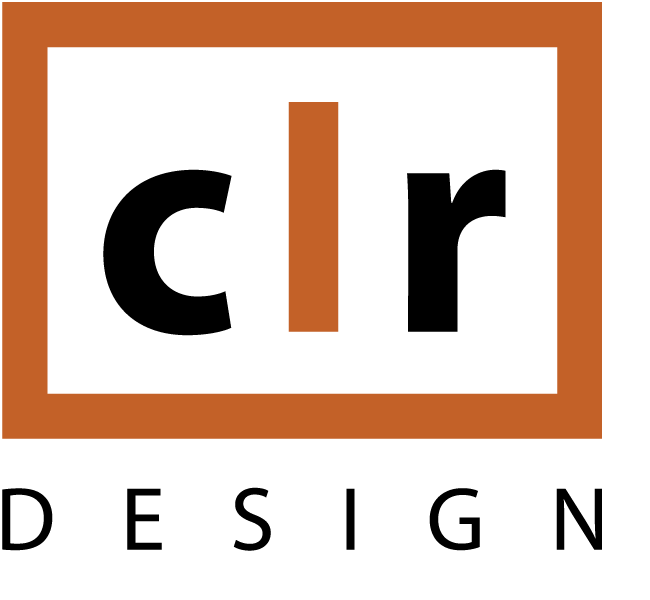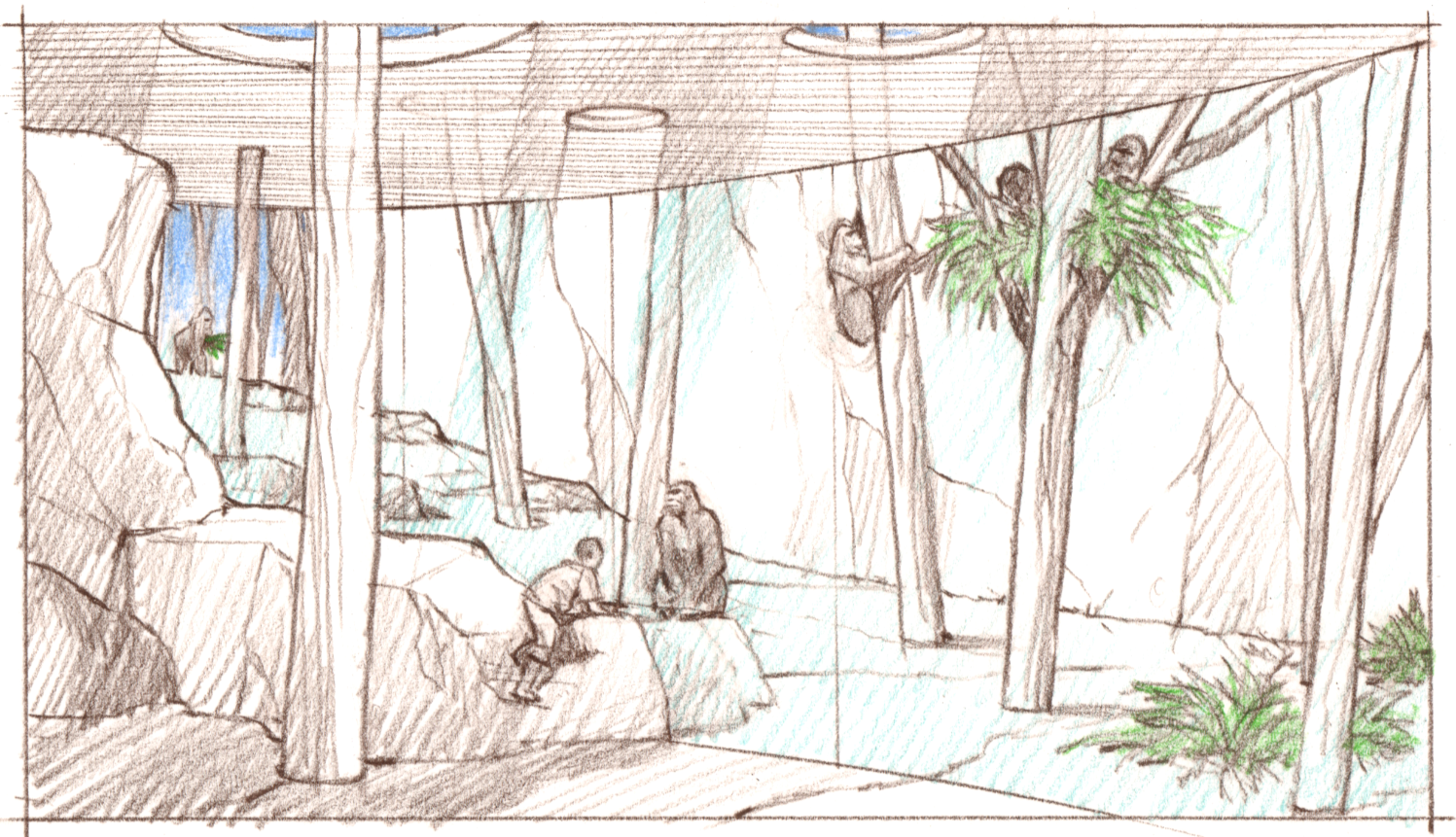San Antonio Zoo
San Antonio, TX
Project Type
During the summer of 2020, CLR entered a design competition for the Entry, Administration Building, and Gorilla Habitat at the San Antonio Zoo.
Entry Complex
The entry we designed envisioned a highly transparent and functional site planning approach that maximizes guest comfort and ease of access to and from the parking lots, while leveraging the most frontage and revenue potential. We took the geometric relation of the buildings and services into account to create the greatest potential for guest flow for the current crowd accommodations with room for future growth. All of this is set into a rich landscape of plantings, existing trees, select reforestation, architecture, sculpture, paving, canopies, signage, and shading and sheltering elements, unique to the context and regionalism of San Antonio.
Administration Building
Our vision for the Administration Building and Event Terraces includes an efficient and functional open plan building immersed in a native landscape and garden setting, housing open plan staff studios and multiple meeting spaces along with key small event rental terraces for approximately 50 people each. This facility was planned with LEED Certification in mind with the potential for the Living Building Challenge.

Gorilla Habitat
This exhibit is an immersive and landscape-dominant series of linked habitats with integrated state-of-the-art science facilities, activity-based habitats, and a fun and experiential learning environment for visitors. Our design solution offers a CLR approach that organizes the site, habitats, and buildings in a way that maximizes the desire for a program with strong animal, staff, and visitor experiences.







